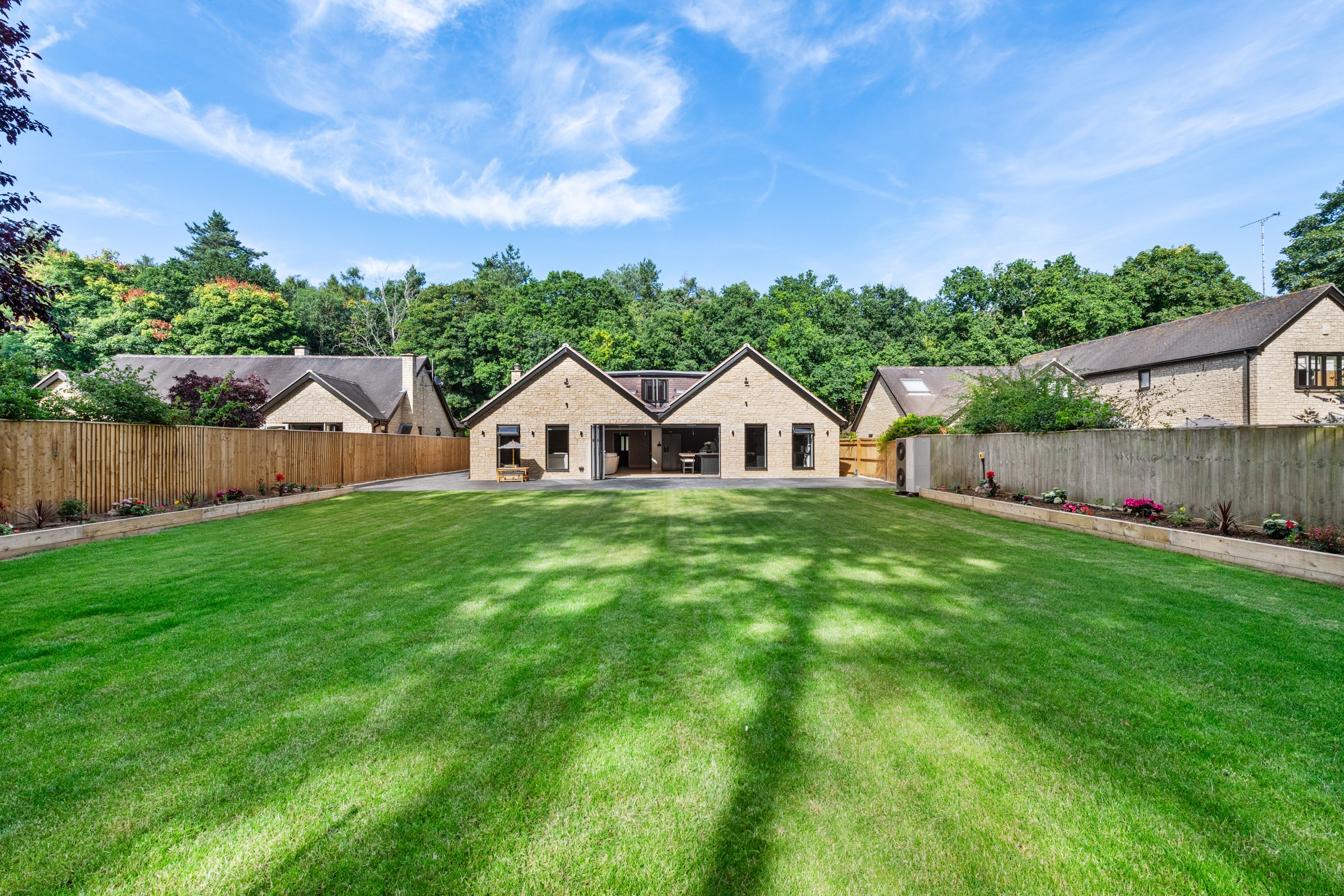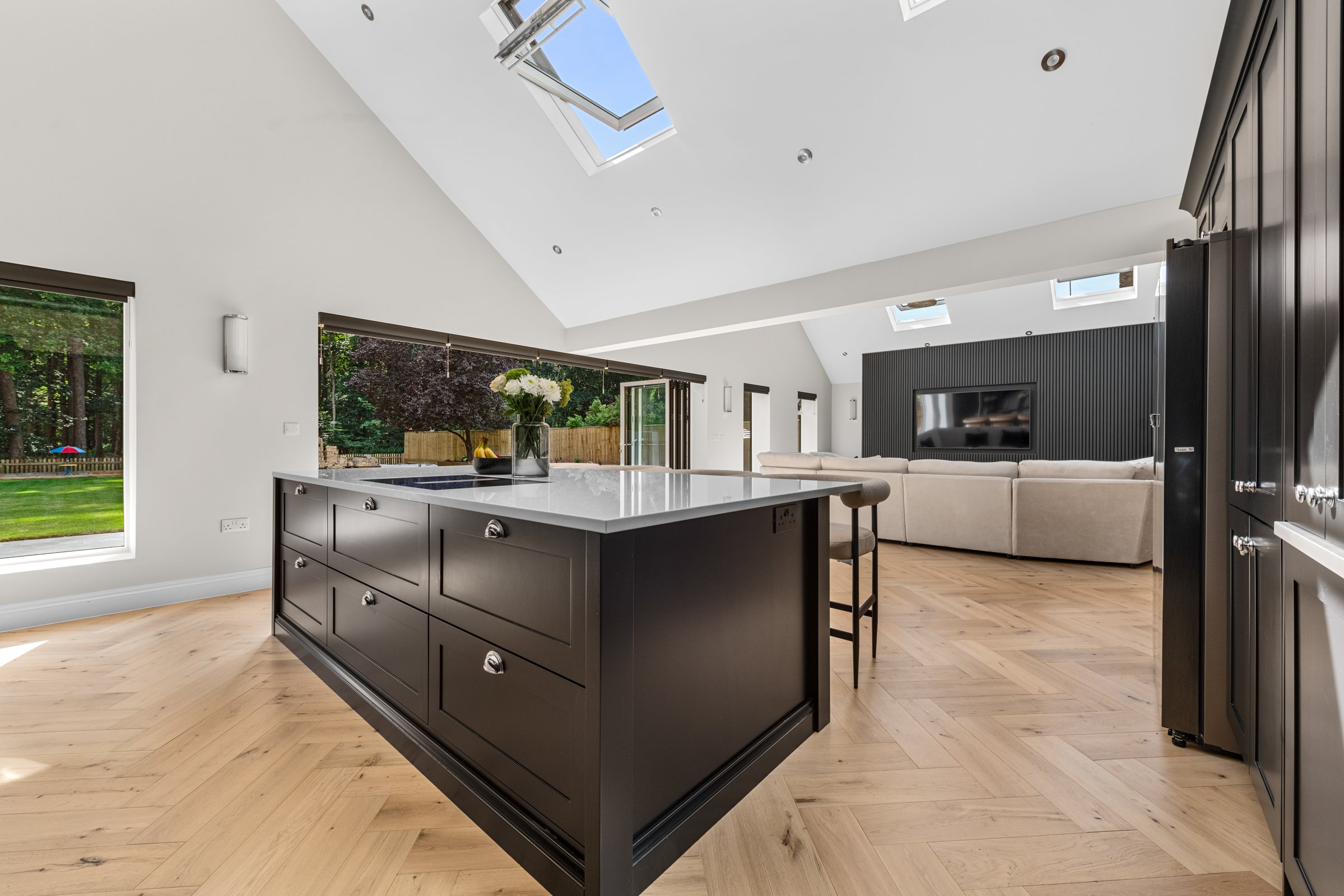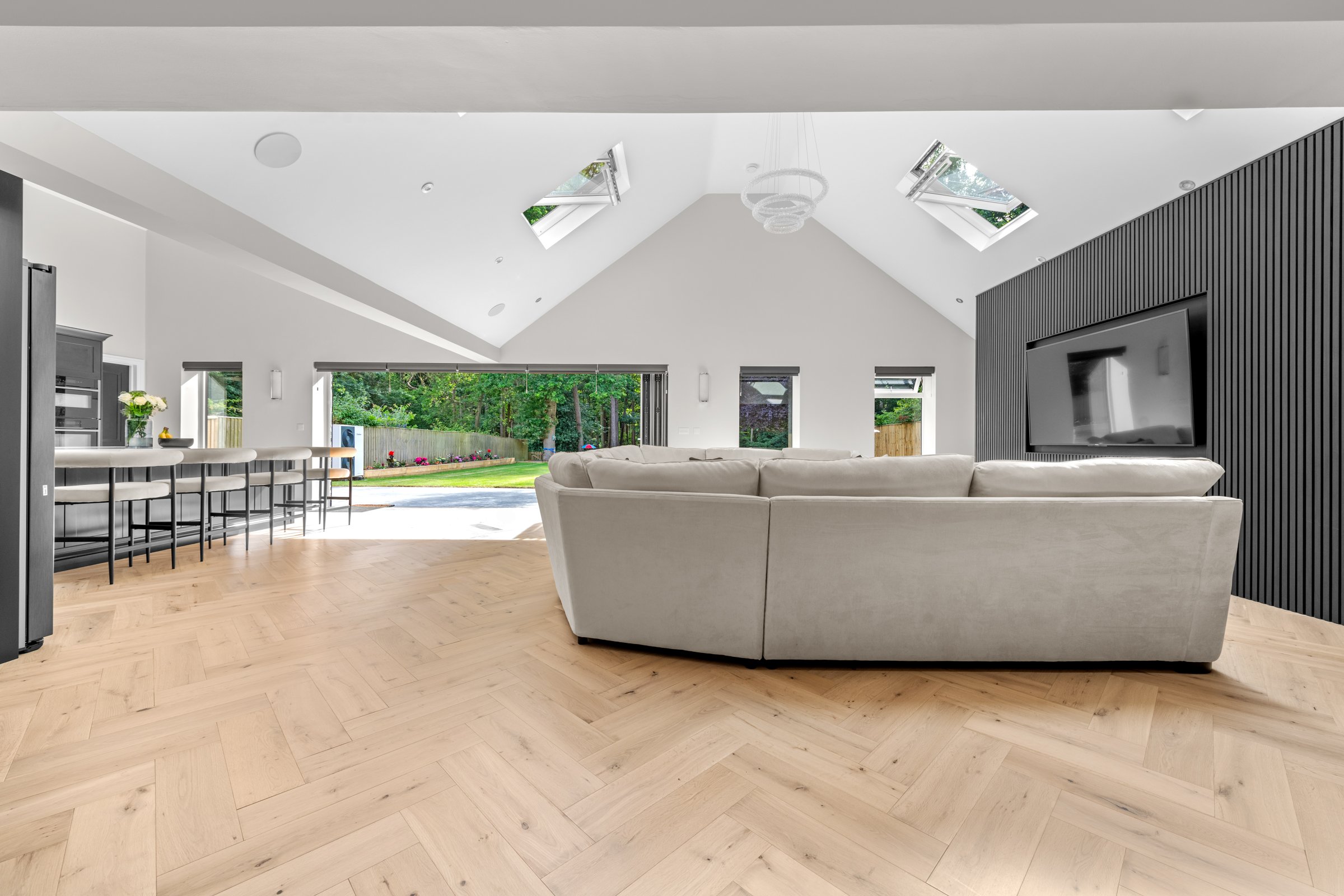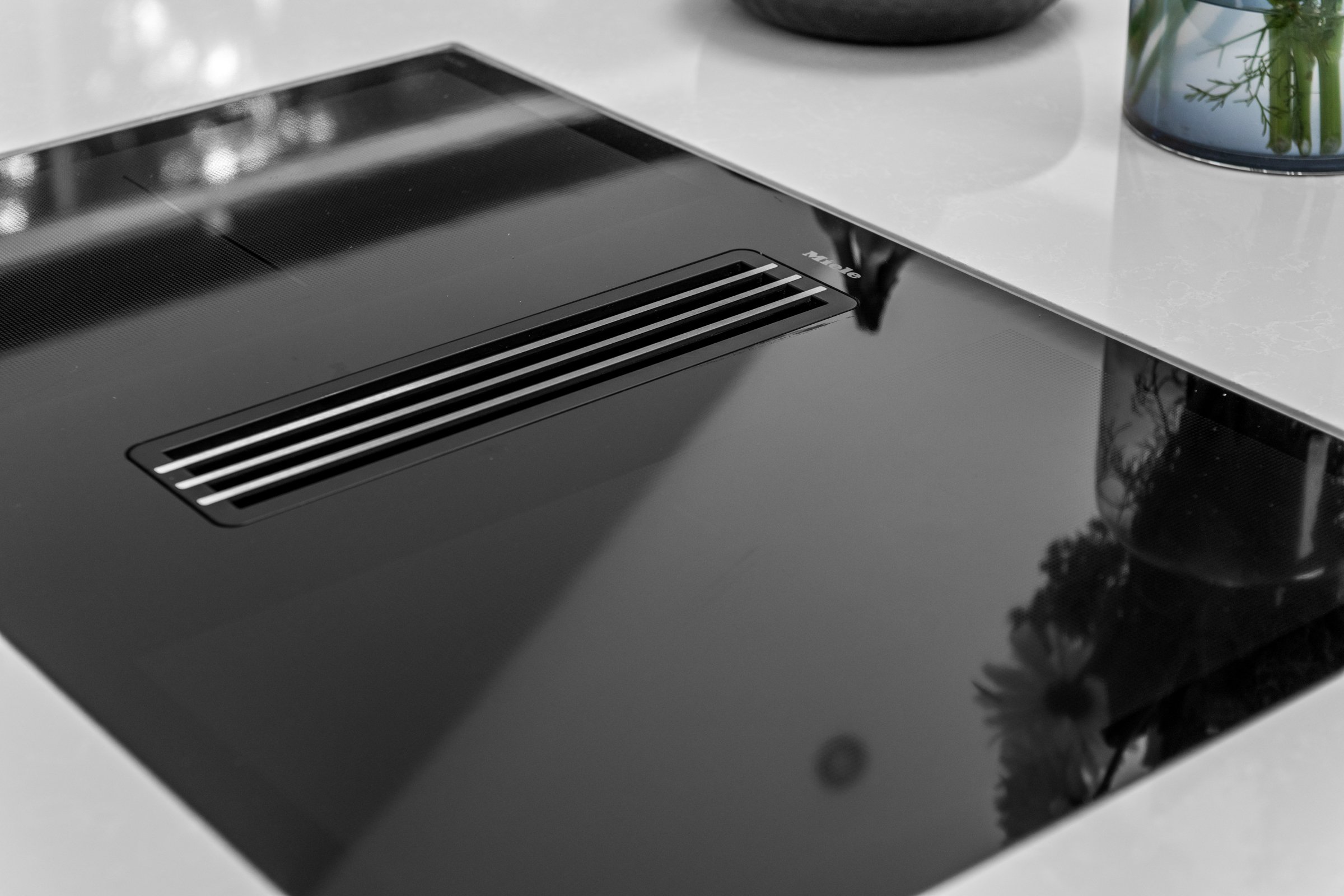
The Ride, Tubney Wood
A high-spec & extensive renovation means this is an immaculate, unique property
Nestled within Tubney Woods, The Ride comes to the market having been remodelled, refurbished and almost entirely rebuilt. It now offers an incredible family space spanning over 3,100 sq. ft. across two floors.
The property is in immaculate condition throughout having been the subject of an extensive renovation project by the current owners over recent years. Highlights include underfloor heating throughout the property with room specific individual electronic thermostats, electric blinds and Bower & Wilkins ceiling speakers in every room. .
Watch the film.
-
The heart of this sensational home is the kitchen / living room with two vaulted ceilings, a bespoke kitchen with three metre island, Quooker hot water tap and four Neff ovens (two microwave ovens, two ‘slide and hide’). Five metres of bi-folding doors allow direct access out on to the wraparound patio, garden and woodland beyond. This room, spanning almost 12m in width enjoys a huge amount of storage incorporated into a media wall alongside a separate utility room offering space for two washing machines, two tumble dryers and an additional dishwasher on top of the one already in the kitchen. A separate cinema room / play room is also located off the main living room and enjoys a media wall made from acoustic panelling.
There are three double bedrooms on the ground floor, including the principal suite which benefits from an en-suite shower room with double basins and dressing room. There is also a family shower room on the ground floor. There are two excellent sized bedrooms on the first floor alongside a fourth bathroom with freestanding bath and stunning views over Tubney Woods. Both bedrooms offer access to generous eaves storage.
A standalone double garage is to the front of the plot, currently being used as a home gym. Off-street parking is available for a large number of cars on the newly shingled drive.
-
The rear garden is perfect for a growing family and includes an area of playground bark, an excellent sized lawn and newly planted raised beds. The current owners have also put in an area of hardstanding with electrics, water and waste in place for an outbuilding towards the rear of the garden. Access on to the woodlands beyond is possible as this is part owned by 2 The Ride.
-
Tubney Wood, Oxfordshire
Tubney Wood is a picturesque area located in the heart of Oxfordshire. Surrounded by woodland and Oxfordshire landscapes, it offers a peaceful rural lifestyle while still being conveniently close to urban amenities.
The area provides a perfect backdrop to appreciate nature and outdoor activities with its extensive woodland, ideal for walking, cycling, and exploring the countryside. The area boasts excellent local schools and a variety of community events, making it a family-friendly, safe and community-focused suburb of Oxford.
The nearby town of Abingdon offers a range of shops, restaurants, and cafes, as well as cultural and historical sites such as the Abingdon Abbey and the Thames Path National Trail. For those interested in sports and recreation, there are various local clubs and facilities, including golf courses, tennis clubs, and leisure centres. Additionally, the city of Oxford, known for its world-renowned university, museums, and vibrant cultural scene, is just a short drive away.
The A420 road offers direct access to Oxford and Swindon, while the A34 connects to the M4 and M40 motorways, facilitating travel to London, Birmingham, and beyond. Public transportation options include regular bus services to Oxford and surrounding areas, and Didcot Parkway railway station is a short drive away, offering fast train services to London Paddington and other key destinations.
Oxfordshire is renowned for its schooling with over 70 independent preparatory and senior schools and the property is under ten miles from Chandlings Preparatory School, Abingdon School, Radley College, The Dragon School and St. Edwards School.
Property Specification
-
95 spotlights, all dimmable and wall lights throughout
16 Bower & Wilkins ceiling speakers throughout
4 x Sonos Amp installed
1 x Vaillant Arotherm Plus 10kw Heat pump.
Underfloor heating throughout
Engineered oak herringbone throughout hallway and living area.
All rooms have individual electronic thermostats.
AC wired should any purchaser wish to install
Electric blinds
Hotel styled curtain wave to all ground floor bedrooms
Fitted wardrobes (dressing room to master suite) to all ground floor bedrooms
Oak staircase with built in storage
-
Bespoke kitchen with 3m island, with Miele downward extractor fan
CDA Separate fridge and freezer
2 x Neff Microwave / ovens
2 x Neff Ovens
Quooker hot water tap.
Integrated AEG dishwasher
Concealed bins.
Quartz worktop for island and Quartz worktop on sink area, with full upstand finish.
-
Tapware from JTP
Freestanding baths
High quality fixtures and fittings
Tiles imported from Turkey and Italy
-
Media wall made from acoustic panelling in playroom.
Media wall with space for 80 inch television unit and over 6m of built-in storage in living room
-
Porcelain tyle patio wraps around the house
300m2 of new turf laid.
49m2 playground bark laid.
49m2 concrete slab, with electrics, water and waste in place.
Electrics for BBQ and outdoor area installed (not currently live)
Security cameras installed (not currently live)
All new electrics and lighting in place (flood lights as well).
Ownership and access to the woodlands.
-
2 x Miele washing machines
2 x Samsung tumble dryers,
Overflow Bosch dishwasher
Double basin sink.
Quartz worktop, matching with main kitchen.
Units, matching with main kitchen.




















