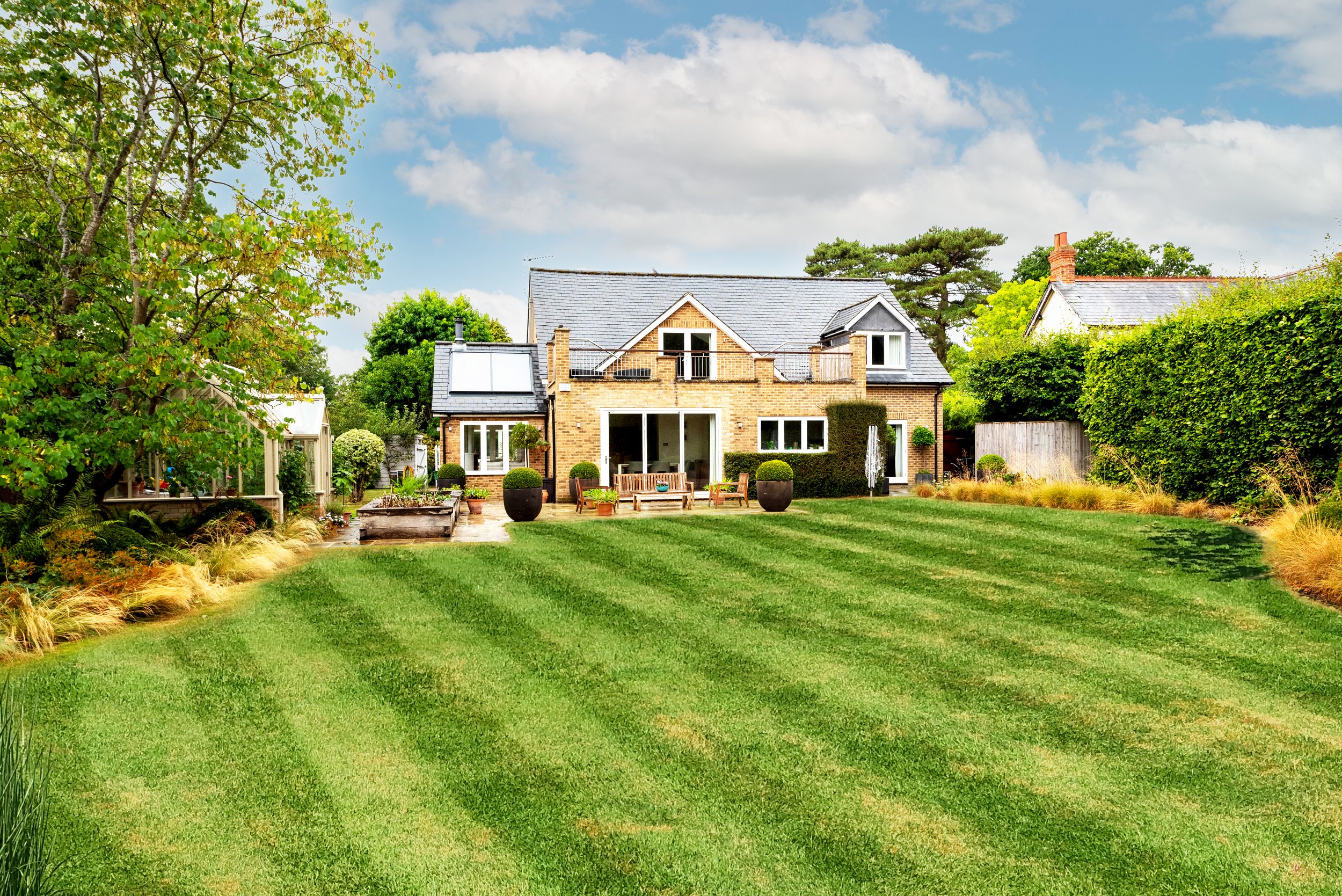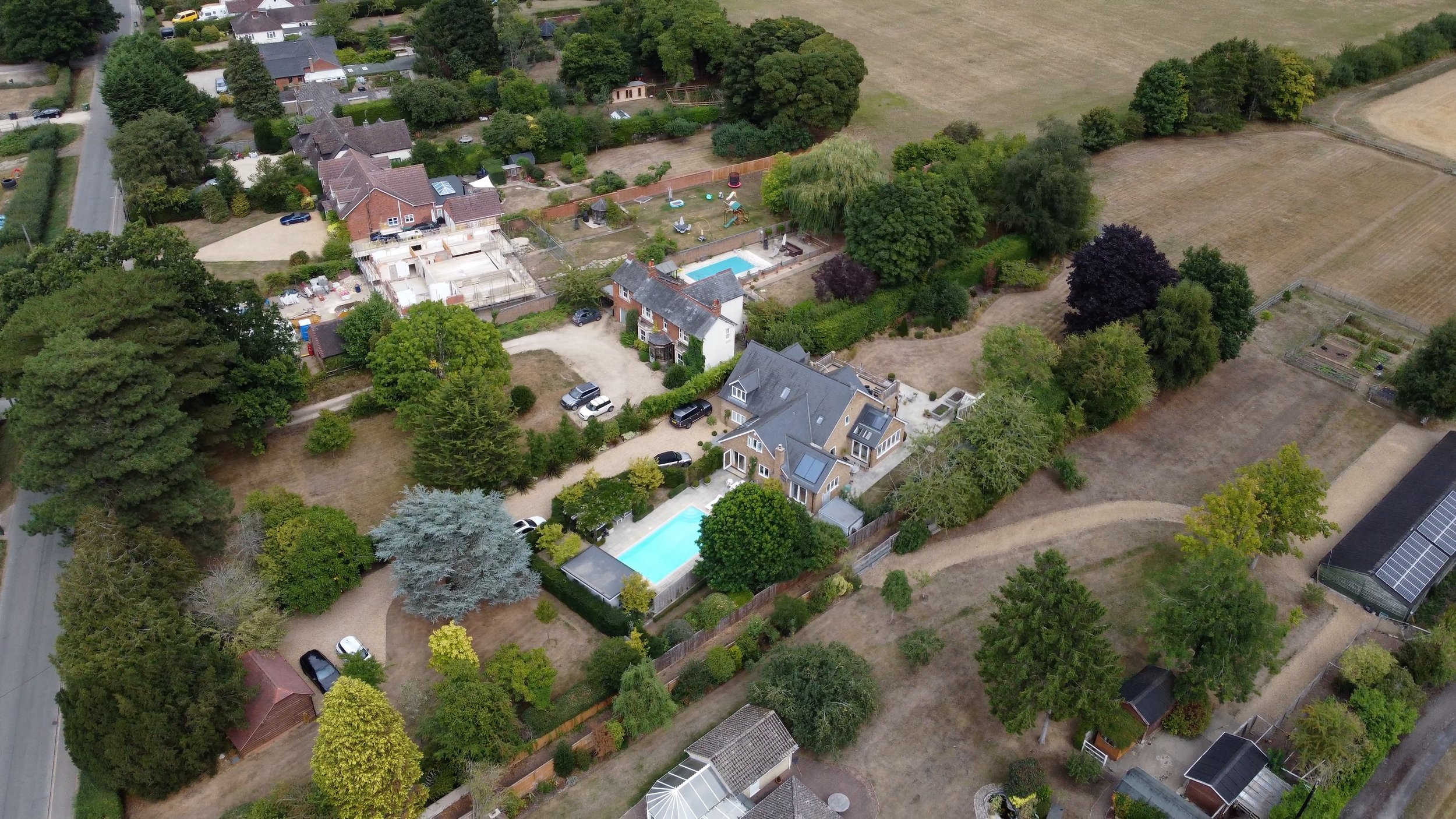
Welcome to Fircroft, Appleton.
Set back from the road and positioned ideally within the middle of its plot, Fircroft is an exceptionally finished four bedroom home in the popular village of Appleton. Set in a 0.7acre plot with an additional 1.2 acre paddock to the rear, the property is incredibly private yet has sensational open views of the surrounding countryside.
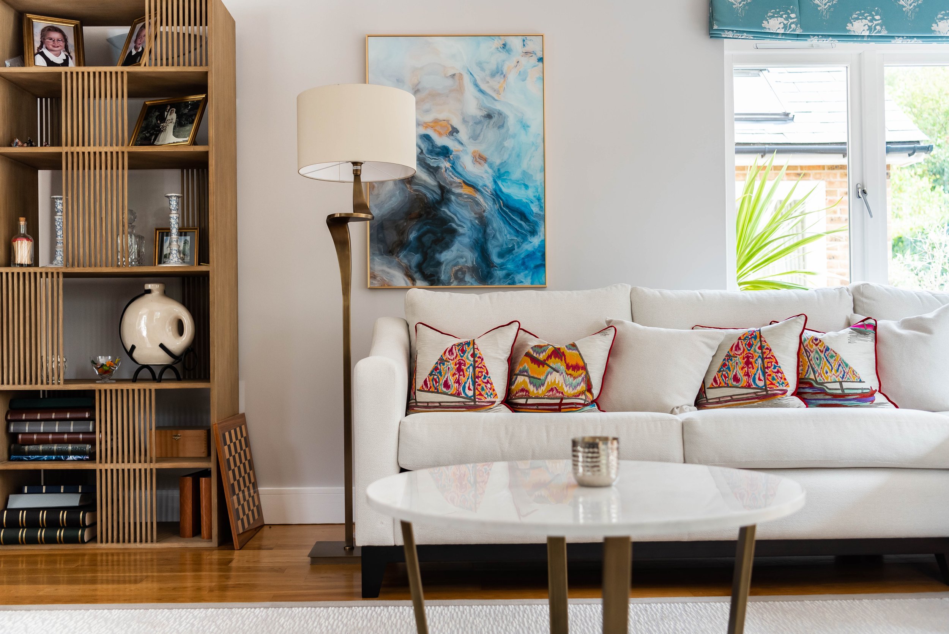
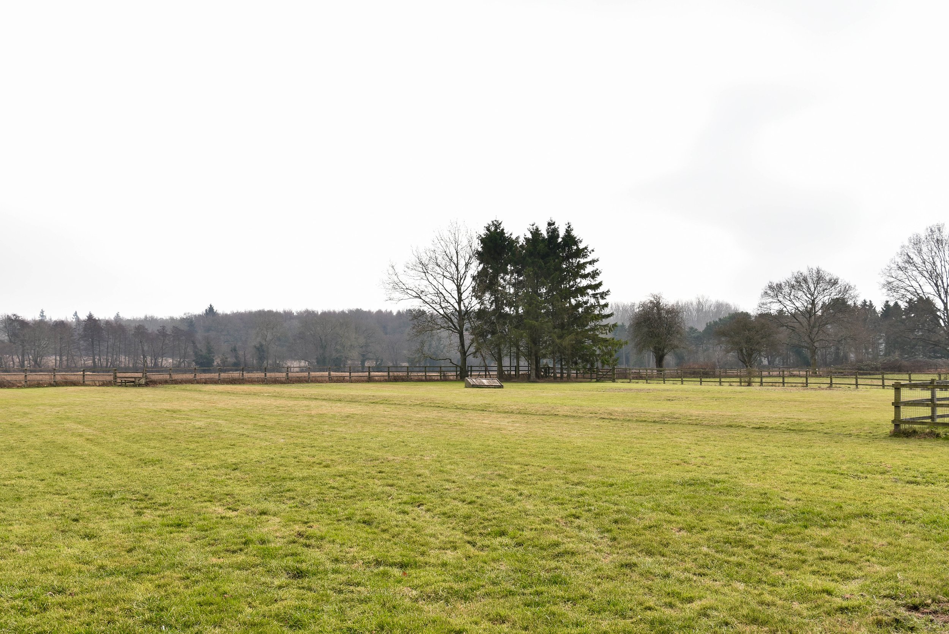
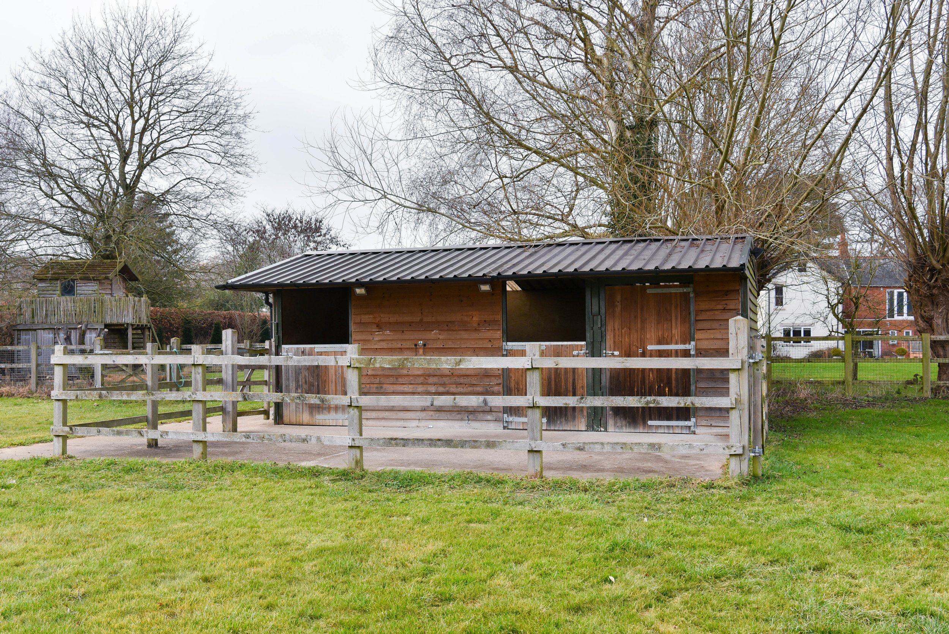
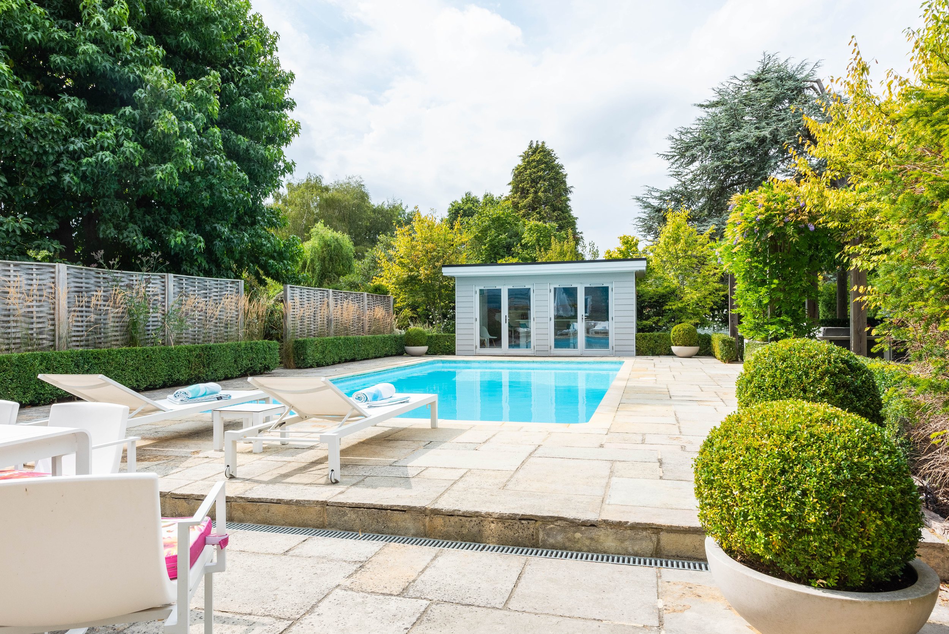
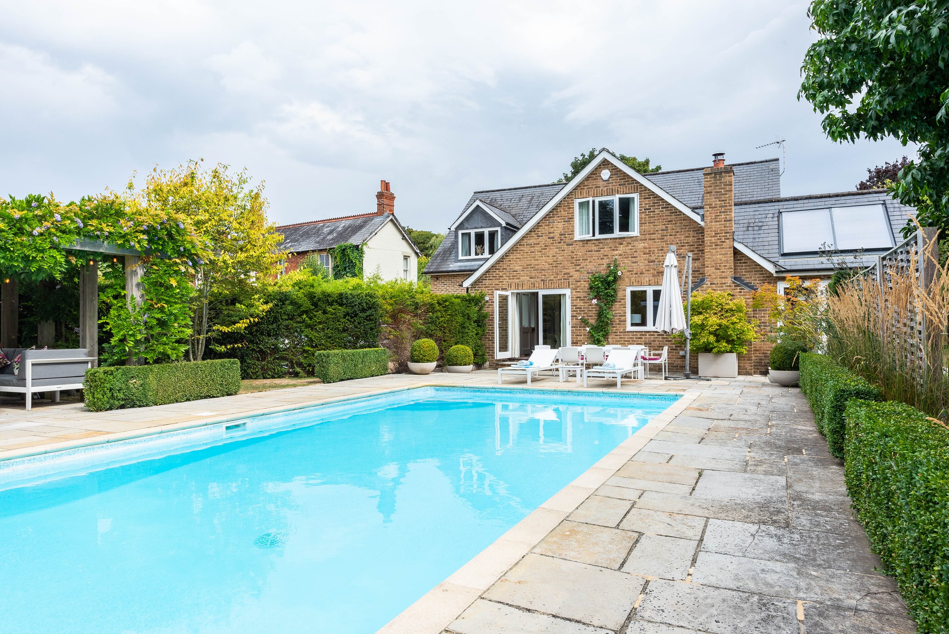





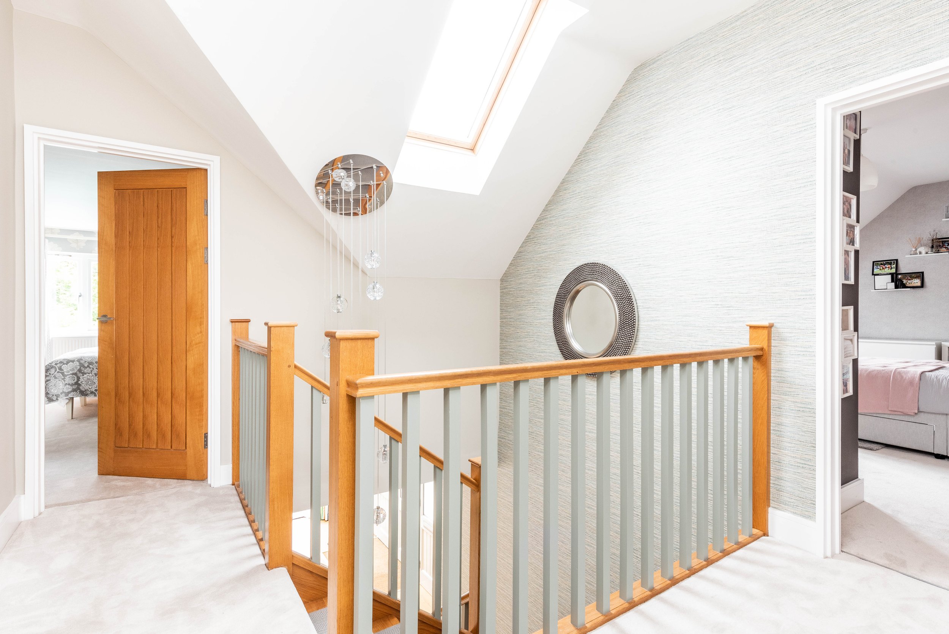




The finer details.
Take a tour of this incredible property with Chris in the below video.
-
With interiors designed and furnished by Niki Schafer Interior Design, the property is in immaculate condition throughout. After entering through the double front doors you are welcomed into a wonderful entrance hall which boasts double doors providing access on to the heated pool and hot tub to the front of the property. All reception rooms are accessed off this central hallway and include a home office with fitted bookshelves and storage to two walls alongside a games room with 10ft cinema screen, built-in surround sound and multi-coloured LED lighting in the ceiling. The kitchen / breakfast room is to the rear of the ground floor and has been incredibly well-designed to include a breakfast area with bi-folding doors opening on the rear garden alongside a separate seating area with wood-burning stove. There is a large island unit with extensive use of Carrera marble as well as SONOS integrated throughout the kitchen. Off the kitchen you will also find a good-sized laundry room. There is a separate drawing room, also benefiting from a wood-burning stove and double doors opening on to the pool and beyond. There is a further reception room with en-suite shower room which is currently being used as a gym but would be a brilliant ground floor bedroom.
All four bedrooms and can be found on the first floor. The principal bedroom benefits from an en-suite bathroom with separate shower and double sinks alongside a walk-in dressing room. This exceptional bedroom also includes direct access to a decked balcony with incredible views over your garden, paddock and fields and farmland beyond. The second bedroom also benefits from an en-suite shower room.
In terms of technology, Fircroft is at the top of its game with high-speed Gigaclear broadband which is boosted throughout the house with Cat 5 wiring throughout.
As the property sits centrally within its plot, it really does make the most of the sun. The garden was landscaped and planted by Hendy Curzon and to the front of the property you have a heated pool, with pool house and bar, and separate hot tub. The rear garden features a generous patio with raised beds, a Hartley aluminium greenhouse, treehouse (with store under) and a garden shed. The property is accessed via a long driveway and benefits from off-street parking for a large number of cars alongside an oak-framed double garage. To the rear of the garden is a 1.2 acre fully post and rail fenced paddock with double stable, tack room, food store and yard – perfect for those wanting to keep a horse or a small holding.
-
With plenty of local amenities including a community shop and Post Office, village hall, tennis courts and an excellent public house, Appleton is a popular village location around eight miles south-west of the dreaming spires of Oxford. With an OFSTED “Outstanding” rated primary school and easy school bus access to Abingdon School, St Helen and St Katharine’s, Our Lady’s Abingdon, Cokethorpe and Magdalen College School, Appleton is the perfect location for a growing family. With its vibrant community (twinned with nearby village Eaton), the village enjoys plenty of local walks along the nearby Thames path.
Appleton is well-placed for travel further afield via the nearby A420 which links to the A34, A40, M40 and beyond. For train links, Didcot rail station is just over 10 miles away and offers direct trains to London Paddington in around 40 minutes.
